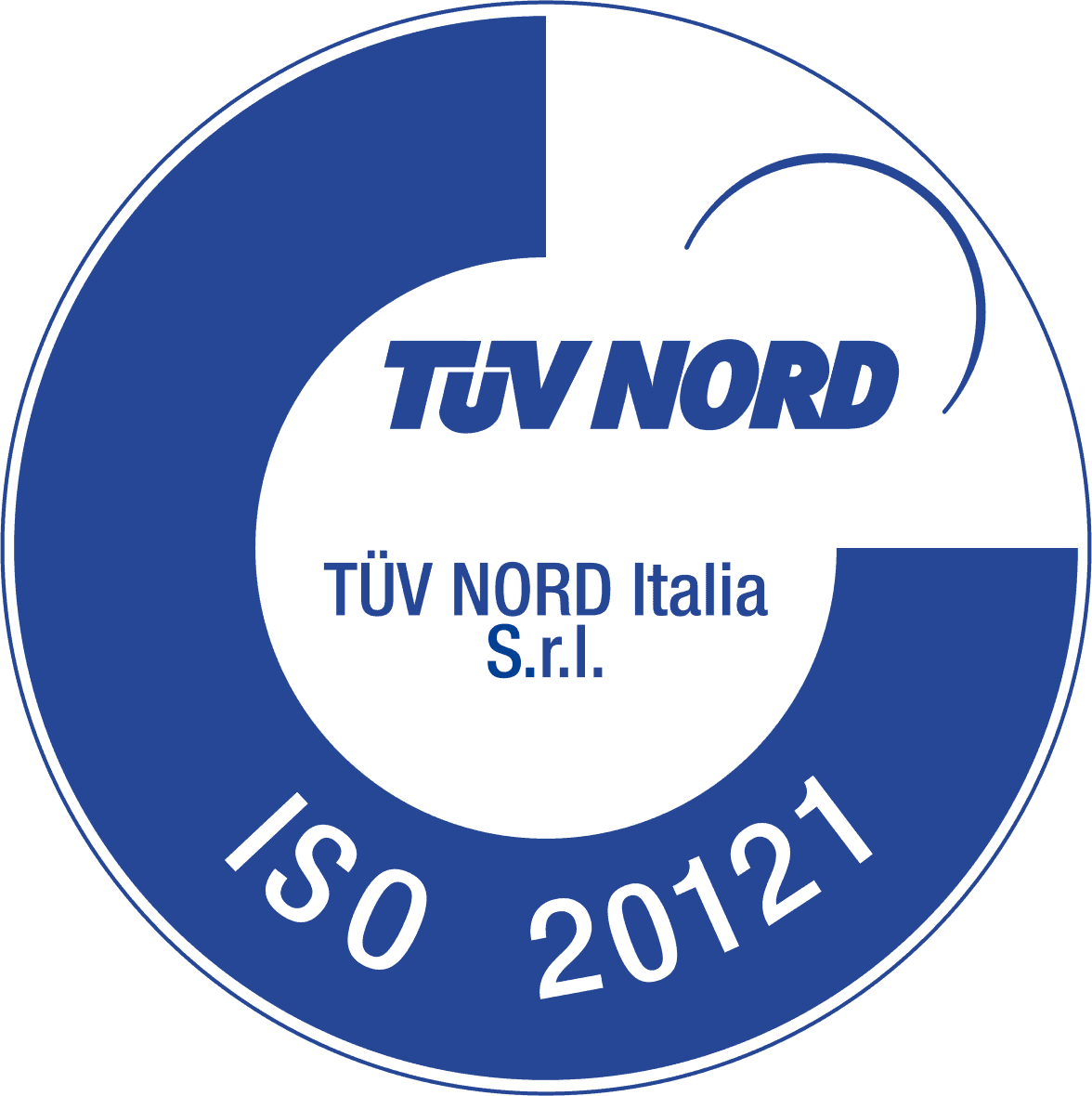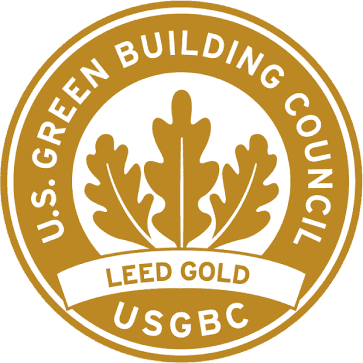Lounge
375 m² + hall 80 m²

In Milan, 380 m² enlighten by two large windows which can be darken on the right side. Lounge, as suggested by its name, is an intimate space, warmed by the wooden floor. The space is encased in an independent building of glass. The location Lounge is perfect for conferences, gala dinners, small presentations, private parties and shootings, connected to the Dada Cafè, the restaurant-bar inside Superstudio Più. The venue is personalized with a great glazed hall; seats and chairs are available on request to make your guests feel more comfortable.
Would you like to receive more information or would you like to book?
Dimensions
- Area: 375 m² + hall 80 m²
- Measures: 24,40 x 15,50 m
- Height: 4,95 m
Occupancy
- Standing: 300
- Audience: 250
- Dinner: 200
Electrical capacity of the hall
- 150 kw ca
- Possibility of increasing the electrical capacity
Connectivity
- High speed Wi-Fi AC
- Optical fiber up to 1 Gbps
Facilities
- Water point 2 restrooms
- Independent air conditioning
Shape
Your Ideas
We care about your event. Together
Subscribe to our newsletter
Stay up-to-date on our services and upcoming events at our locations.
Certificazioni
Attention to sustainability is the common thread of all our venues, which have been the subject of thorough architectural redevelopment for better services. We are constantly committing ourselves to develop innovative solutions to environmental protection through both our venues and our additional service offerings.


